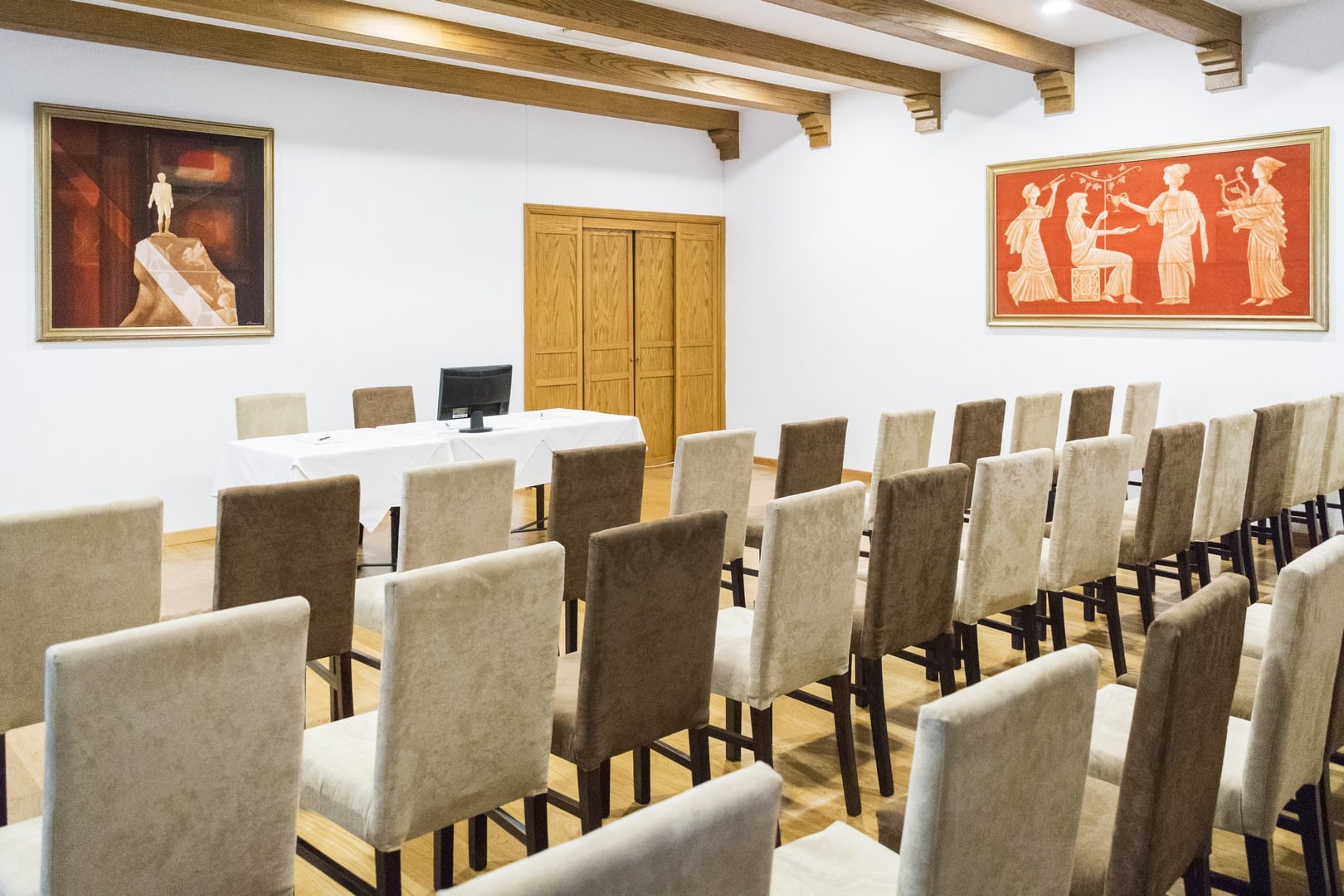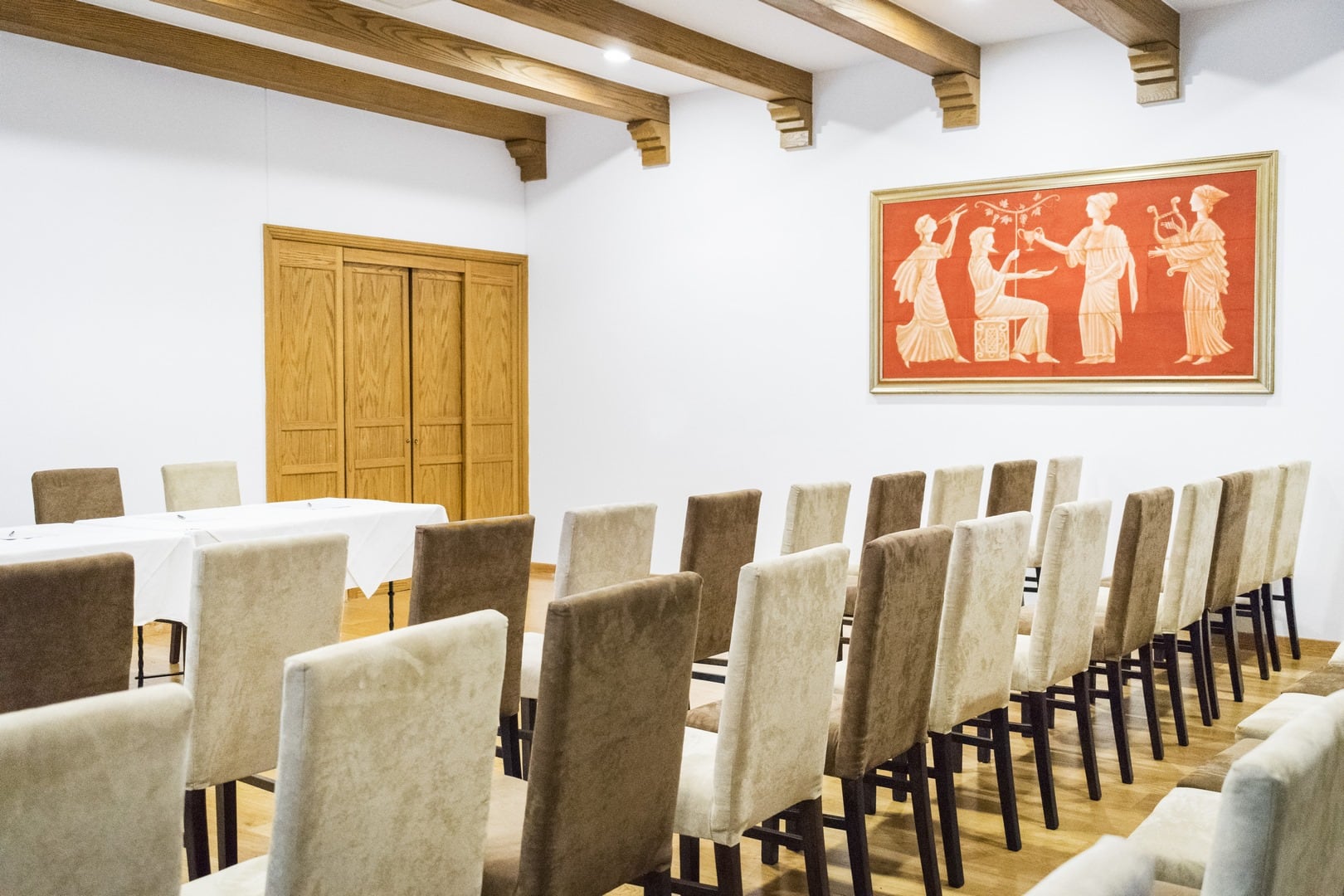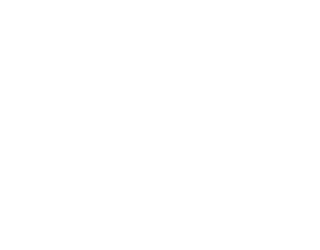Located on the ground floor of the main hotel, this multifunctional room offers a flexible setting for a variety of events. It can be arranged as a fully equipped conference hall, a comfortable meeting space, or adapted for workshops and presentations. With its convenient location and adaptable layout, it provides an ideal environment for both small gatherings and larger corporate functions.
Dimensions as plan: ATRIUM






